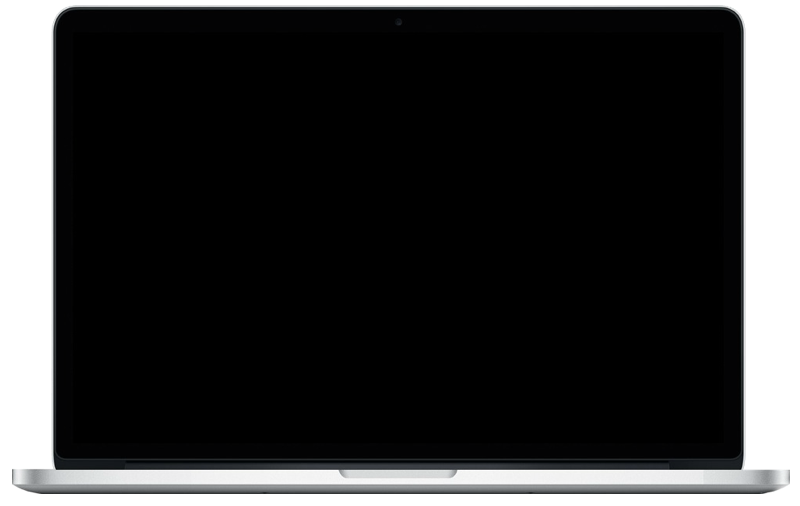
Complete Home and Landscape Design for Mac OS.
TurboFloorPlan Home & Landscape Deluxe Mac 2019 is a complete, easy-to-use home and landscape design solution for Mac Desktops. Simply drag and drop and TurboFloorPlan does the work for you so you can focus on the final design. No experience required!
Deluxe Home Design Solution for Mac OS
TurboFloorPlan Home & Landscape Deluxe 2019 Mac offers simple drag-and-drop design and automated features for easy home and landscape design. Plan all phases of your home from foundation, HVAC, electrical, and plumbing to the walls, windows, doors, and custom roof.
Remodel or Redecorate with TurboFloorPlan
Visualize a new kitchen, bath, or room addition with custom cabinets, lighting, furniture, and appliances. Easily edit to see design alternatives. Even design outdoor landscapes including decks, fences, paths, lawns, and gardens with custom topography and outdoor lighting. It’s everything you need!
What Makes it the right choice?
So easy, even a novice can get started right away with these tools to help you get started right away:
• QuickStart™ for a simple way to create custom home designs
• Floor Plan Trace to scan and trace your own floor plans
• Professionally Designed Home Plan Templates
• Getting Started Tutorials
• Training Center with over 100 videos to boost your skills
• Thousands of drag-and-drop symbols
Powerful Features you’ll love!
• TurboFloorPlan does the work so you don’t have to. It’s got all the tools you need to quickly and easily design your dream home!
• 2D/3D design with precise auto-dimensions
• Automatic cost estimator and “Building Green” design tips
• Design Tools, Landscape Tools, Building Structure Tools
• Interior and Exterior Lighting Simulations & Fixtures
• Multiple ways to view your TurboFloorPlan Design
What’s New in Deluxe 2019 Mac?
Features introduced in TurboFloorPlan Home & Landscape Pro 2019 are as follows:
• New 2D Engine
• Enhanced 2D drawing with more patterns, color configuration
• Rich Text
• DWG/DXF Import & Export- Includes AutoCAD 2019
• New 64-bit Architecture
• New Content Library System
• New 700+ 3D Furnishings
• New 1800+ Materials
• New 1200 Paint Colors
• New Import Sketch Up Models
More tools to boost your design skills
• Over 100 videos guide you through program features.
• Create up to 6 floors for small apartment and office building design
• Create independent structures like outbuilding and detached garages
• Save time with MyStyle creating default colors and material choices before you begin designing.
• Use RoomView™ for wide-angle 3D viewing making it easier to see inside small spaces.
• Use the SmartWand™ technology to see how one individual color or material can change your whole look.
• AutoFraming™ with Framing Editor™ - Customize stud spacing and materials (steel, wood, etc.) for roofs, walls, and floor joists. Insulate with one mouse click.



